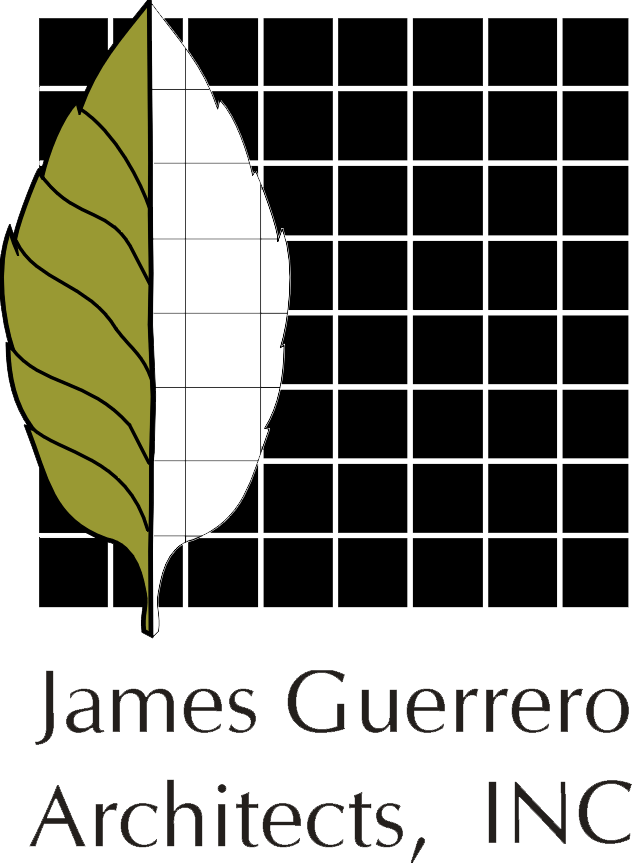During the schematic phase of a project, we will do some precedent research and analysis of the property, research the municipal code to identify site constraints, and create a program with a list of what spaces and ideas that you would like to see incorporated into the building. From there, we will produce 2-D and 3-D design options to show you. After showing you the designs and getting your feedback, we refine them into a single more detailed design that is ready for blueprints.
We also provide renderings and Virtural Reality (VR) tours of our designs, which is a great way to get a feel for the space before it’s constructed.








